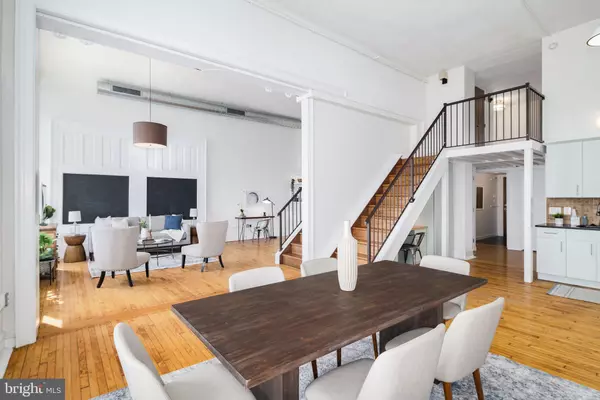For more information regarding the value of a property, please contact us for a free consultation.
1201-15 FITZWATER ST #410-411 Philadelphia, PA 19147
Want to know what your home might be worth? Contact us for a FREE valuation!

Our team is ready to help you sell your home for the highest possible price ASAP
Key Details
Sold Price $550,000
Property Type Condo
Sub Type Condo/Co-op
Listing Status Sold
Purchase Type For Sale
Square Footage 1,900 sqft
Price per Sqft $289
Subdivision Hawthorne
MLS Listing ID PAPH2196018
Sold Date 05/22/23
Style Contemporary
Bedrooms 3
Full Baths 2
Condo Fees $909/mo
HOA Y/N N
Abv Grd Liv Area 1,900
Originating Board BRIGHT
Year Built 1900
Annual Tax Amount $8,815
Tax Year 2023
Lot Dimensions 0.00 x 0.00
Property Description
Rare opportunity to own this one-of-a-kind, top floor, double unit converted into one large, beautiful, light-filled space. This bi-level unit comes with gated PARKING, 3 bedrooms, 2 bathrooms, a den/flex space that could easily be converted into a bedroom, and an abundance of closets. 10 ft windows line the wall of your living space and character exudes from every nook with built-in features such as original chalkboards, shelving, desk, and built-ins. The open space of the first floor seamlessly invites all activities from cooking to entertaining to relaxing. For added convenience, there is a bedroom, a den, two full bathrooms, and additional storage space on this level. Upstairs find additional 2 bedrooms, more closets, and enjoy extra ceiling height that the top level affords. Located in the Historic Hawthorne Lofts, enjoy numerous amenities including: a light-filled well-equipped gym, sauna and steam rooms, common room with billiards table and media center, yoga studio, along with access to a massive community roof deck, and a FREE laundry room. Hardwood floors throughout, stainless steel appliances, and the impeccable condition of the building with a newly refinished lobby complete with hardwood floors and fresh paint makes this the perfect space to call home. Conveniently located within a five-minute walk to Whole Foods, CVS, Acme, Hawthorne's Cafe, the Italian Market, Hawthorne Community Garden, as well as close-by SEPTA and Indego Bikes.
Location
State PA
County Philadelphia
Area 19147 (19147)
Zoning RM1
Rooms
Main Level Bedrooms 1
Interior
Interior Features Built-Ins, Combination Dining/Living, Combination Kitchen/Dining, Combination Kitchen/Living, Dining Area, Double/Dual Staircase, Floor Plan - Open, Kitchen - Eat-In, Kitchen - Island, Recessed Lighting, Sprinkler System, Tub Shower, Stall Shower, Walk-in Closet(s), Ceiling Fan(s), Exposed Beams, Entry Level Bedroom, Pantry
Hot Water Electric
Heating Forced Air
Cooling Central A/C
Flooring Hardwood
Equipment Built-In Microwave, Built-In Range, Cooktop, Dishwasher, Disposal, Intercom, Oven/Range - Electric, Refrigerator, Stainless Steel Appliances
Appliance Built-In Microwave, Built-In Range, Cooktop, Dishwasher, Disposal, Intercom, Oven/Range - Electric, Refrigerator, Stainless Steel Appliances
Heat Source Electric
Laundry Common
Exterior
Garage Spaces 1.0
Parking On Site 1
Amenities Available Elevator, Exercise Room, Fitness Center, Game Room, Laundry Facilities, Meeting Room, Party Room, Reserved/Assigned Parking, Sauna, Other
Water Access N
Accessibility None
Total Parking Spaces 1
Garage N
Building
Story 2
Unit Features Mid-Rise 5 - 8 Floors
Sewer Public Sewer
Water Public
Architectural Style Contemporary
Level or Stories 2
Additional Building Above Grade, Below Grade
Structure Type 9'+ Ceilings
New Construction N
Schools
School District The School District Of Philadelphia
Others
Pets Allowed Y
HOA Fee Include Common Area Maintenance,Ext Bldg Maint,Insurance,Management,Parking Fee,Health Club,Sauna,Security Gate,Sewer,Snow Removal,Trash,Water
Senior Community No
Tax ID 888022497
Ownership Condominium
Security Features Intercom,Main Entrance Lock,Smoke Detector,Sprinkler System - Indoor
Horse Property N
Special Listing Condition Standard
Pets Allowed Cats OK, Dogs OK
Read Less

Bought with Patrick M Conway • BHHS Fox & Roach-Center City Walnut



